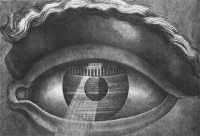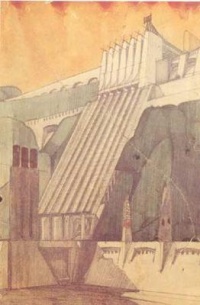Visionary architecture
From The Art and Popular Culture Encyclopedia

Illustration: Drawing for the interior view of the Théatre de Besançon (1784) by Claude Nicolas Ledoux
|
Related e |
|
Featured: |
Visionary architecture or "paper architecture" is the name given to architecture which exists only on paper or which has visionary qualities. The earliest example are perhaps the Imaginary Prisons by Giovanni Battista Piranesi and in the 18th century there was the work of Étienne-Louis Boullée, Claude Nicolas Ledoux and Jean-Jacques Lequeu. Notable in the 20th century is the work by Italian futurist Antonio Sant'Elia and the American Buckminster Fuller. In the latter half of the 20th century, there were architectural design movements such as Archigram, Archizoom and Superstudio.
The architectural paintings of Giorgio de Chirico also are sometimes included in this category.
Contents |
Early designers and artists
During the Renaissance period, the differing representations of buildings evolved and grew rapidly through the introduction of perspective. The discovery of this visualization tool, allowed for experimentation with imaginary architectural scenes, and while many architects wrote greatly on the subject, others articulated their concepts and ideas through drawings.
During the sixteenth century, a Dutch painter and architect, Jan Vredeman de Vries, produced numerous engravings, which portrayed new forms of architectural representation. His works were of pure fantasy and imagination, but were also regarded as avant-garde messages in the depiction of architectural space.
Giovanni Battista Piranesi his mastering of etchings of imagined spaces. The particular series of etchings ‘Prisons (Carceri d'invenzione) or 'Imaginary Prisons,’ depict his famous fictitious prisons. His atmospheric etchings of Rome’s ancient remains often surpass reality.
Étienne-Louis Boullée’s Cenotaph for Newton is considered to be more perfect due to its capability in successfully defying any attempt to physically use it, being the most magnificent unusable space images, a dome with its literal-minded fulfilment underfoot, in a second answering dome.
The young motion picture industry also created an impact within the architectural scene, represented through the films ‘Metropolis’ and ‘Just Imagine.’ This differing form of media allowed for the elaborate and imaginative architectural sets depicting futuristic scenes to be observed. Through this, other significant artists and architects such as Hugh Feriss were influenced.
Late 20th Century Designers and Architects
Peter Zumthor is another significant figure that adhered to the work of the unbuilt and paper architecture. The writing in his architectural manifesto of ‘Thinking Architecture,’ Zumthor grasps the significance of emotion and experience as measuring tools of the architecture, thus being the before-hand process of the design. His work was greatly unpublished because his philosophical belief of how architecture should be experienced first hand played a greater role in his designs. His perception that designing buildings should relate directly to our emotions.
Rem Koolhaas moved to New York in 1972, where his years of being situated in Manhattan, expanded his fascination with the city, leading to a close examination of the dynamics, which constructed it. His writing ‘Delirious New York’ and the theory of manhattanism are the results of this study depicts his perception on the manifesto of the city, dealing with the city as a subject, where the book itself is a spatial project, while the text explains the structure of the city, using the narrative sequence and typographic layout to effectively mimic the space.
Hermann Finsterlin is considered to be the one of the most radical of the Expressionists, and is notable known for having produced fascinating carbuncular studies of the most unbuildable and obscure buildings. Although he never built anything, his visionary drawings focused on perspectives, playing with the forms of unusual, organic shapes. Finsterlin’s architectural drawings would require the most devious methods to physically build as they go against their form, beginning with careful dissection and separate moulding of each part, only emphasizing and confirming that they are among the purest paper buildings ever developed.
Lebbeus Woods, after working with Eero Saarinen in the 1960s, turned to visionary architecture around 1976, producing a body of drawings and models that reimagine cities like Berlin, Paris, Havana, and Vienna. He also worked extensively in Sarajevo in the 1990s. He is now a professor at Cooper Union and other institutions and maintains a personal blog for his ideas and reflections.
In Italy during the 1960s and 1970s, there was the radical design movement. Radical Design (original Italian Architettura Radicale) used new materials and bold colours, much like Pop Art did. It also drew on historical styles such as art deco, kitsch and surrealism, while at the same time questioning modernist design and architecture. Key groups and designers of the Radical style include Superstudio, Archizoom Associati, UFO, Gruppo Strum, and Ettore Sottsass. The movement started with the Superarchitettura exhibition, held in Pistoia in 1966 and reached its climax with No-Stop City (1969) by Archizoom Associati and The Continuous Monument (1969 - 1970) by Superstudio.
See also
- Architectural model
- Architectural illustration
- Congressional Cemetery
- Johannes Baader
- Hermann Finsterlin
- Fictional place
- Galleri Rom
- Futurist architecture
- Constructability
- Giovanni Battista Piranesi
- Johannes Baader
- Jean-Jacques Lequeu
- Étienne-Louis Boullée
- Alexander Brodsky and Ilya Utkin
- Hermann Finsterlin
- Antonio Sant'Elia
- Avant-garde architecture
- Fantastic architecture
- Surrealism and Architecture
Bibliography
- Visionary Architects: Boullée, Ledoux, Lequeu by Jean-Claude Lemagny, pub. Hennessey & Ingalls; ISBN 0-940512-35-1; (July 2002)
- Richard Neutra on Paper Architects
_.jpg)

.jpg)

